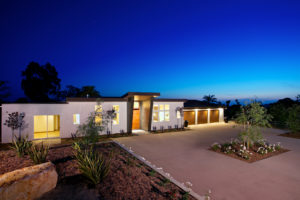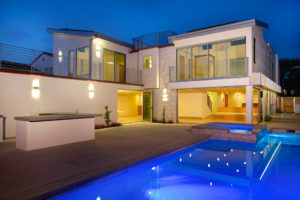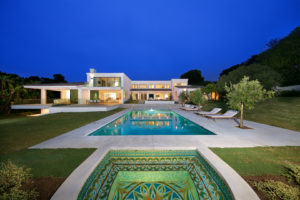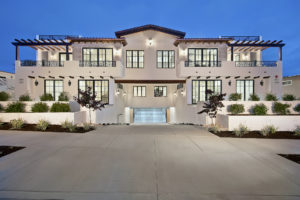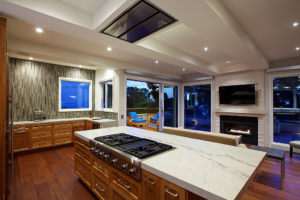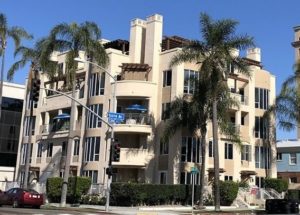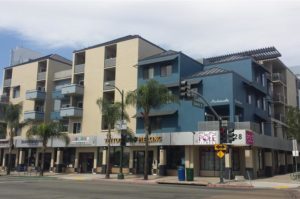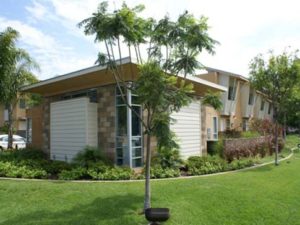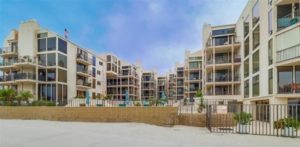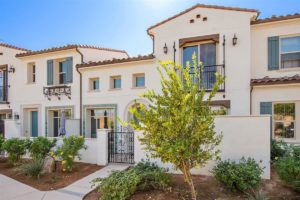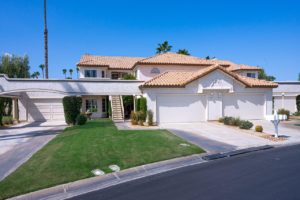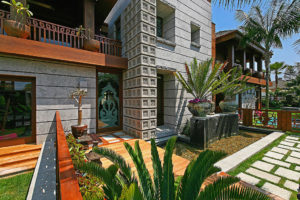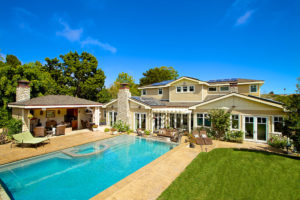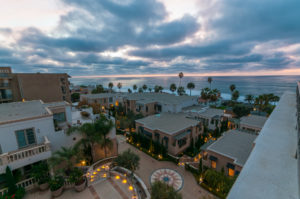PHASE I
CONCEPTUAL PREDESIGN & ROUGH BUDGET:
At first contact with the client, we visit the site to discuss and determine the general scope of work. We can determine a Rough preliminary budget to get an idea of costs. When the client is ready to proceed with the design portion of the work, we refer them for Architectural services.
PHASE II
ARCHITECTURAL DESIGN:
- Select your Architect.
- Have your Architect break down the total contract amount in phases.
- Preliminary style and design with room schedule and floor plan.
- Submit plan for coastal review and/or HOA Architectural committee if required.
- Prepare construction drawings to submit to the city/county.
- Solicit bids from, and coordinate with civil, soils, and structural engineer, landscape designer.
- Pull permits.
- Construction administration.
As soon as #1 is complete, we can generate a draft construction budget with a complete breakdown, to start the ball rolling to obtain project financing from your lender.
PHASE III
PLAN CHECK, FINAL BUDGET, BUILDING PERMIT:
After the first plan check by the city/county we will bid all the specific trades to multiple subcontractors for competitive bids. Once we have complete coverage, a final budget will be provided to complete your construction financing.
When the permit is ready to be issued, the client will be asked to pay all required fees such as, but not limited to, permit fee, school fee, park fee, utility fees, etc.
To expedite the process; Our construction contract (with schedule), and bank financing should be in place as soon as possible, because construction can start the day after permits are pulled.
PHASE IV
CONSTRUCTION:
During construction, we work close and communicate scheduling and decisions needed by the owner to insure that the process is seamless. Our schedule will have highlighted dates giving the owner plenty of time to make selections for lead time items.
Our services include;
- Pre-design, design meetings with the Architect.
- Pre-design and final design budgeting.
- Pre-construction meeting with the city/county inspector.
- Scheduling.
- Mobilization and site fencing.
- Weekly owner meetings.
- Supervision.
- Subcontracting.
- Addendums to Final Construction Contract.
- Project close-out, punch list.
- Warranties.
The Edward Group sets the standard of excellence in the building industry. We pride ourselves in being on top of the latest building trends, styles, best products and practices available in the market today. Our entire staff is committed to making the exciting home-building experience straightforward.
(760) 213-9899
info@theedwardgroup.net
P.O. Box 408, Rancho Santa Fe, CA 92067

